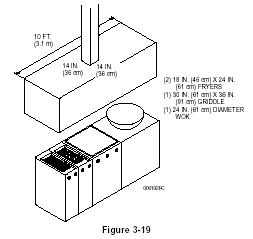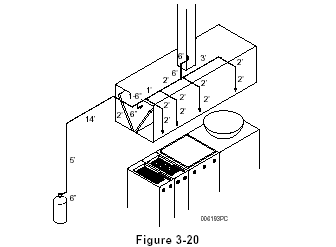![]()

|
FireDot.com |
![]()
Example:
The cooking area that requires protection consists of a single 56 in. (142 cm) perimeter exhaust duct, a 10 ft. (3.1 m) long "V" bank plenum, (2) 18 in. (46 cm) wide x 24 in. (61 cm) fryers, a 30 in. (76 cm) x 36 in. (91 cm) wide griddle, and a 24 in. (61 cm) diameter work. See Figure 3-19.

| Step No. 1 | Determine number of flow
points required.
|
TOTAL FLOW NUMBERS - 9
| Step No. 2 | Determine size and quantity of tanks is required. Referring to the chart in "General Piping Requirements", a PCL-300 and a PCL-460 can supply 10 flows, therefore, a PCL-300 can be utilized. |
| Step No. 3 | Make an accurate sketch of the cooking lineup and the hood. Sketch in the tank location and all the piping required for the total system. Make certain all pipe lengths and number of elbows are as accurate as possible. Check the "General Piping Requirements" to determine that the minimum and maximum requirements are met. See Figure 3-20. |
